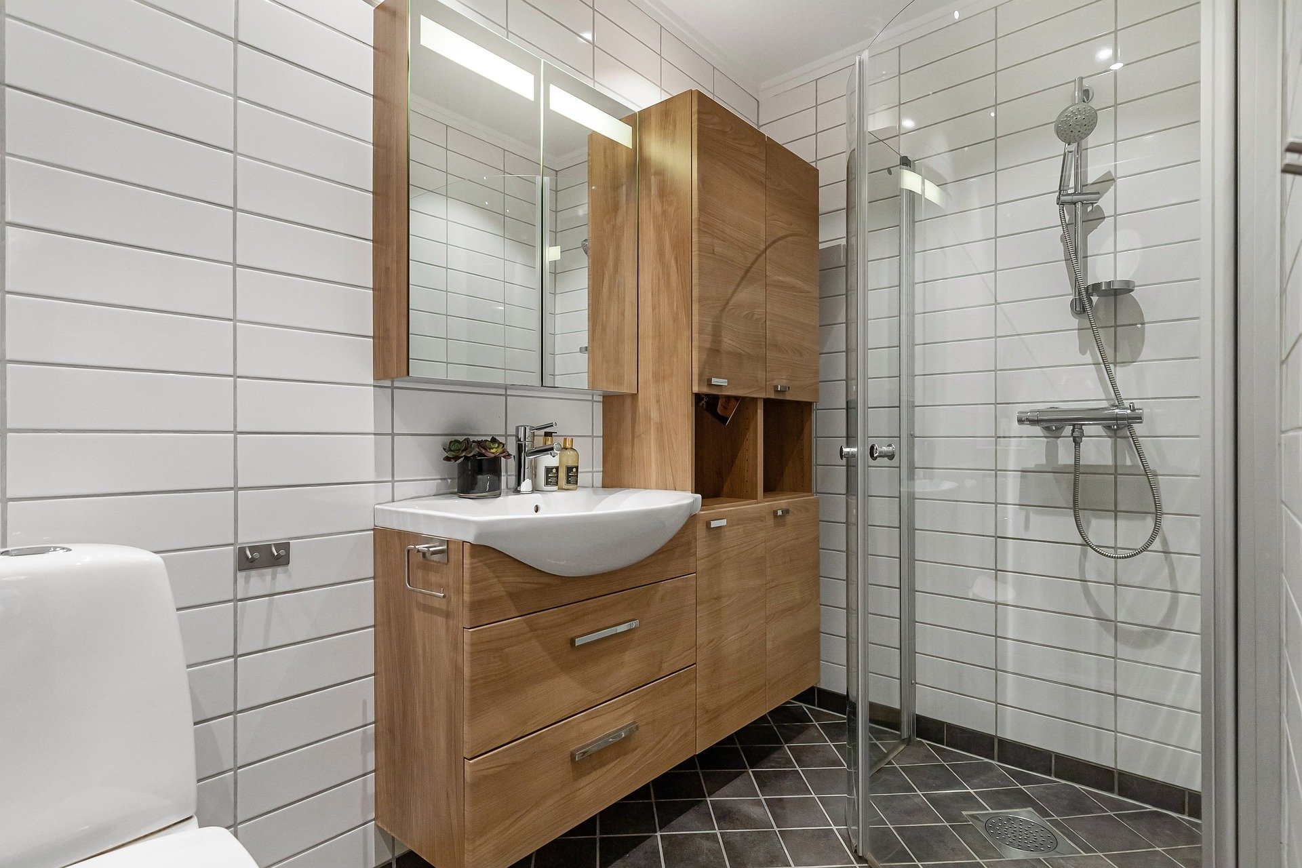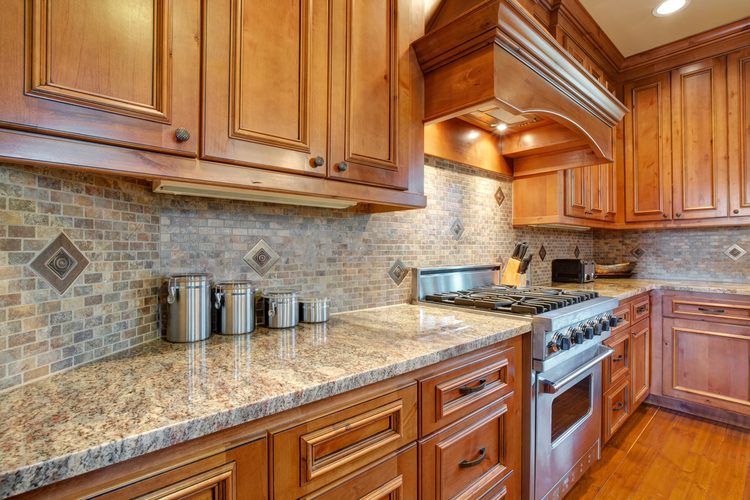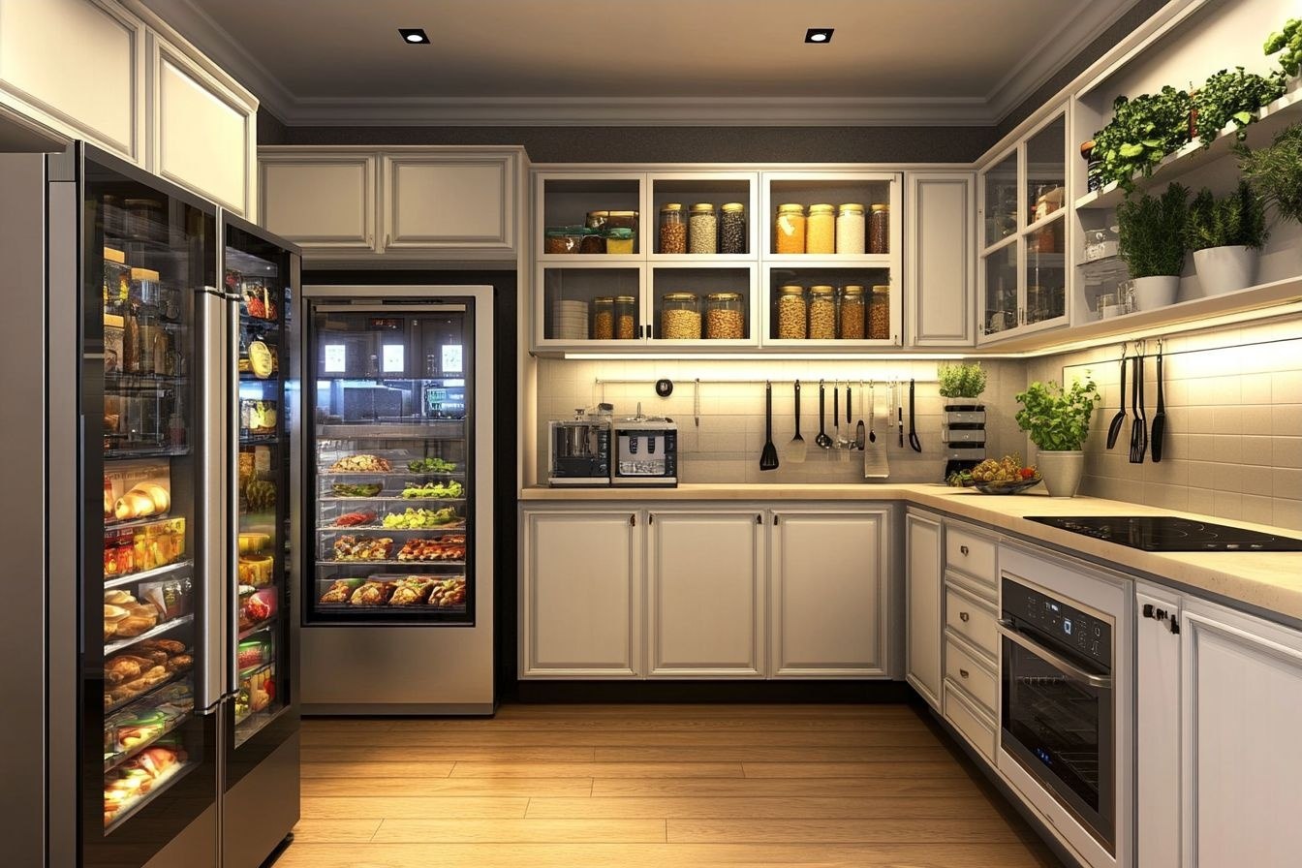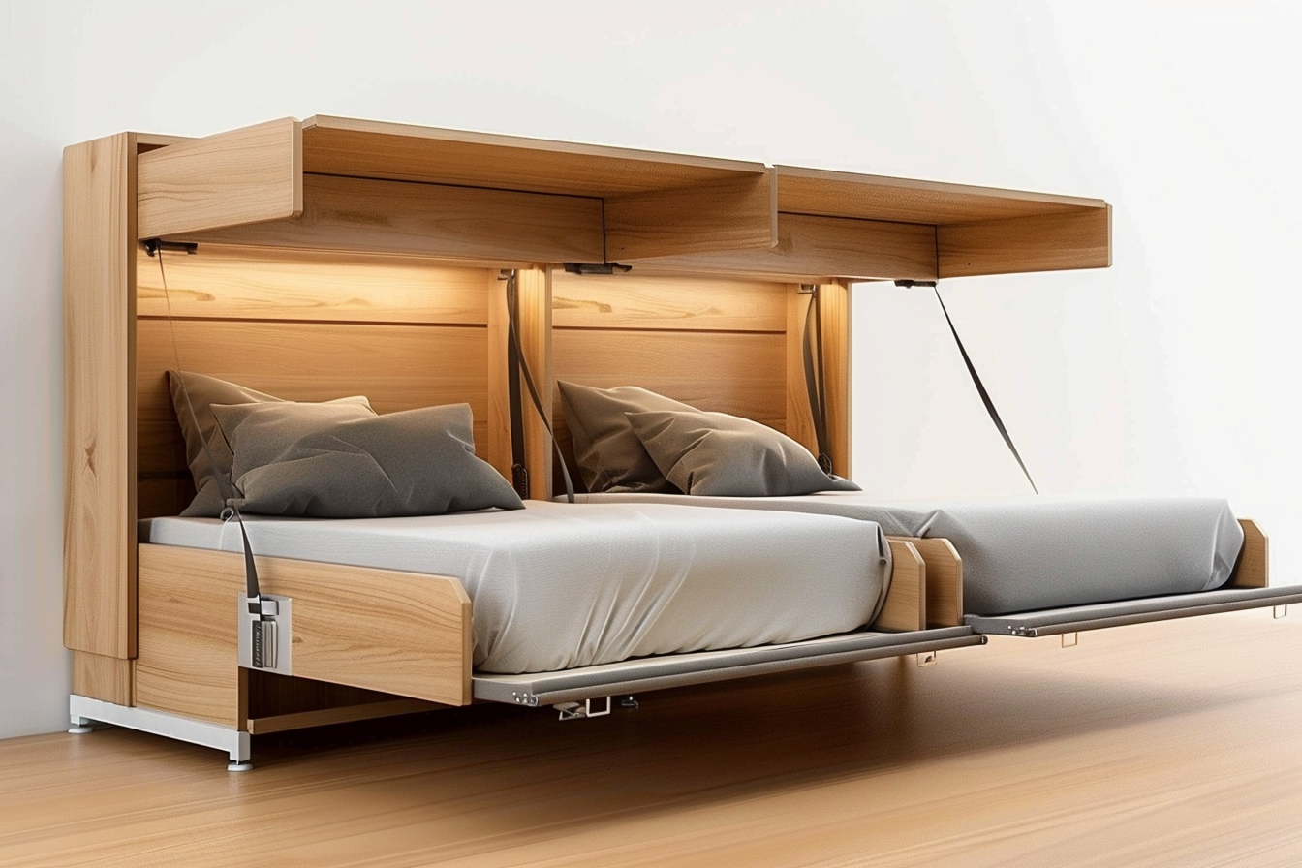Smart storage ideas for small powder rooms and wet areas
Compact powder rooms and wet areas can be highly functional with smart storage planning. This short guide highlights practical strategies that pair storage solutions with considerations like waterproofing, ventilation, and accessibility to make small wet spaces efficient and durable.
A small powder room or wet area becomes far more usable when storage is planned alongside key technical factors. Integrating storage with ventilation, waterproofing, and appropriate lighting can prevent moisture issues while keeping toiletries and cleaning supplies organized. Thoughtful placement of vanities and fixtures during a remodel helps free up circulation space and keeps plumbing routes efficient. Consider finishes such as tiles and grout that are easy to clean, and choose flooring and materials that tolerate humidity. The following sections outline targeted strategies for storage while addressing common wet-area constraints.
How can storage fit into a remodel with limited space?
When you remodel a compact powder room, prioritize built-in storage that aligns with the new layout. Recessed medicine cabinets, wall niches, and shallow shelving take advantage of vertical and cavity space without encroaching on circulation. Coordinate storage planning with plumbing relocations so that under-sink areas and narrow cabinets are optimized rather than wasted. Modular units can be planned around existing fixtures to reduce demolition. Use moisture-resistant materials for cabinet interiors and consider pull-out compartments for cleaning products to keep staples accessible while maintaining clear floor area.
What vanity and fixtures save space?
Choosing a streamlined vanity and compact fixtures can free significant room for storage. Wall-mounted vanities open up visible floor space and allow for smaller baskets or slatted shelving beneath. Narrow-depth vanities with integrated drawers make better use of the sink footprint than wide, shallow cabinets. Select faucets and fixtures with clean profiles to minimize splash zones; this helps maintain organized surfaces. Mirrored cabinets combine reflective lighting benefits with hidden storage, and low-profile towel bars or robe hooks on the back of the door keep linens off counters.
How to use tiles, grout, and waterproofing to protect storage?
In wet areas, tile selection, grout type, and waterproofing directly affect how long storage solutions last. Porcelain or ceramic tiles resist water and stains on walls and floors, while epoxy or sealed grout reduces moisture penetration into seams. Waterproofing membranes behind tiled walls are essential where shelves or recessed niches are installed; they prevent mold growth that can compromise stored items. Choose shelving materials that are water-tolerant, such as sealed wood, laminate, or metal, and avoid unsealed particleboard for any storage near showers or tubs.
How to maximize storage in shower and bathtub areas?
Shower and bathtub zones often have narrow ledges and wasted vertical space that can become functional storage. Recessed niches and corner shelves provide space for toiletries without protruding into the wet zone. Use adjustable tension rods with hanging baskets for removable storage that does not require drilling into tile. If plumbing allows, design shallow recessed cabinets with a waterproof backer behind shower walls for stashed cleansers or first-aid items. Ensure all storage in wet zones is easy to clean and constructed from corrosion-resistant materials.
How do lighting, ventilation, and flooring affect storage?
Proper lighting and ventilation support both the usability and longevity of storage. Bright, layered lighting helps you see items stored in cabinets and niches, while task lighting around vanities reduces clutter buildup. Adequate ventilation prevents moisture accumulation that can warp shelving and encourage mildew on stored textiles. Flooring choices matter: slip-resistant, water-tolerant flooring reduces the risk of wet items damaging storage near the floor and makes maintenance simpler. Integrate vent placement with cabinet design so that airflow reaches enclosed storage without directing moisture into it.
How to design for accessibility and sustainability?
Accessible storage improves everyday function and safety. Install pull-out drawers at wheelchair-friendly heights, use lever handles on cabinets and faucets for easier operation, and keep frequently used items within reachable zones. Sustainable choices extend the life of storage: pick durable materials, select low-VOC finishes, and consider reclaimed wood or FSC-certified products. Thoughtful routing of plumbing reduces future interventions and preserves installed storage. Selecting long-lasting fixtures and maintenance-friendly tile and grout reduces waste and supports sustainable upkeep.
Storage decisions in small powder rooms and wet areas depend on coordinated choices that balance function with moisture management. By combining recessed and vertical storage, selecting water-resistant materials for tiles, grout, and cabinetry, and aligning storage with lighting, ventilation, plumbing, and accessibility needs, compact spaces can be both organized and resilient. Planning storage during a remodel rather than as an afterthought helps ensure that fixtures, flooring, and waterproofing work together to protect stored items and simplify maintenance.







